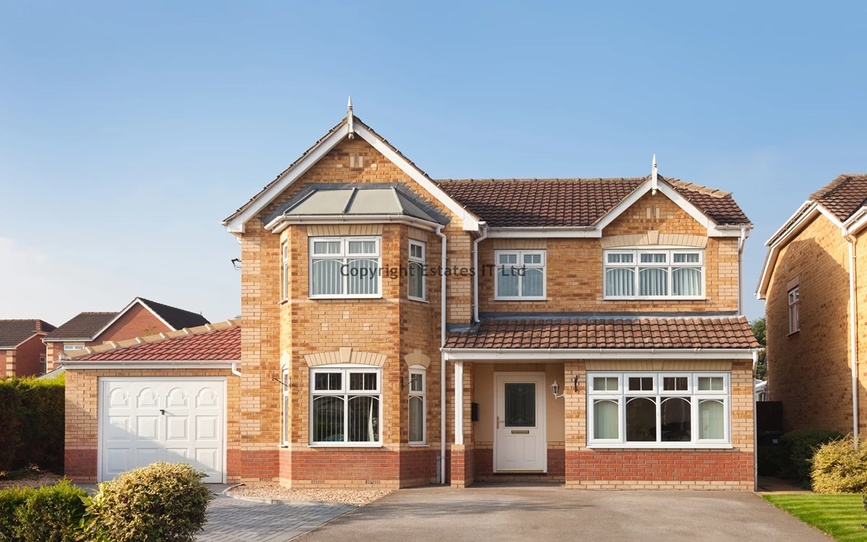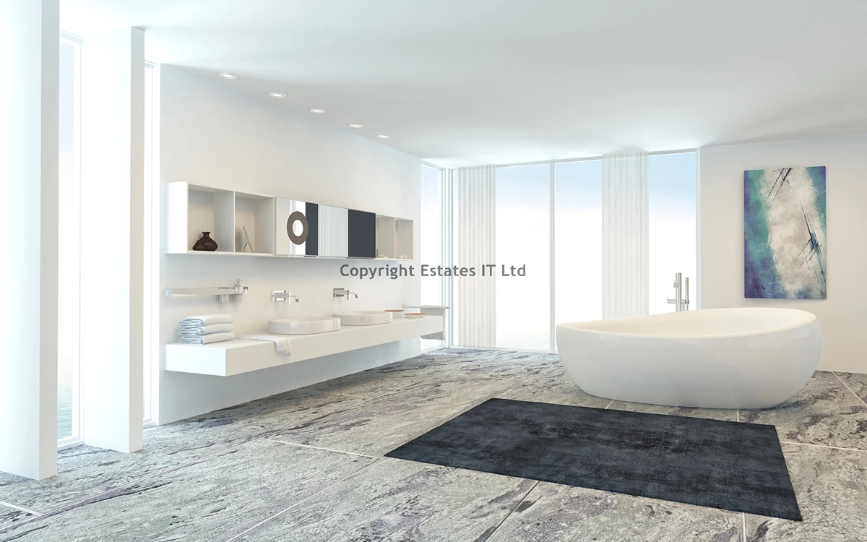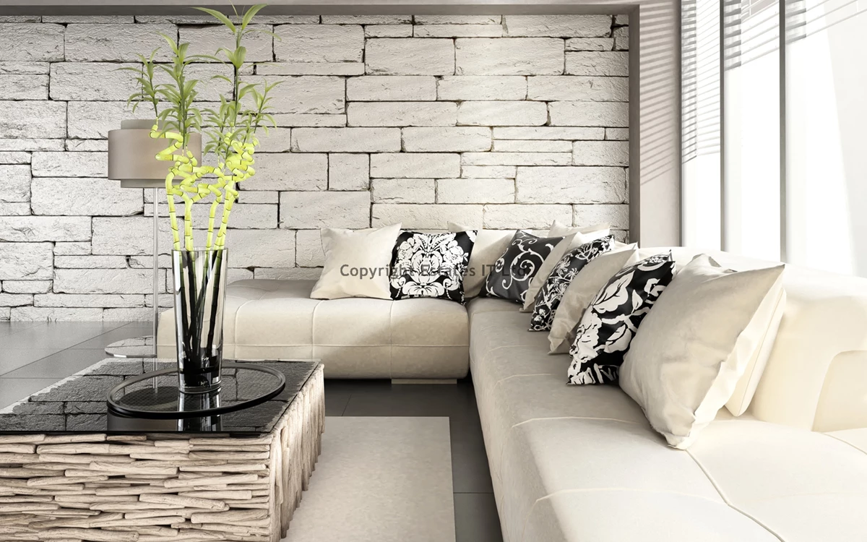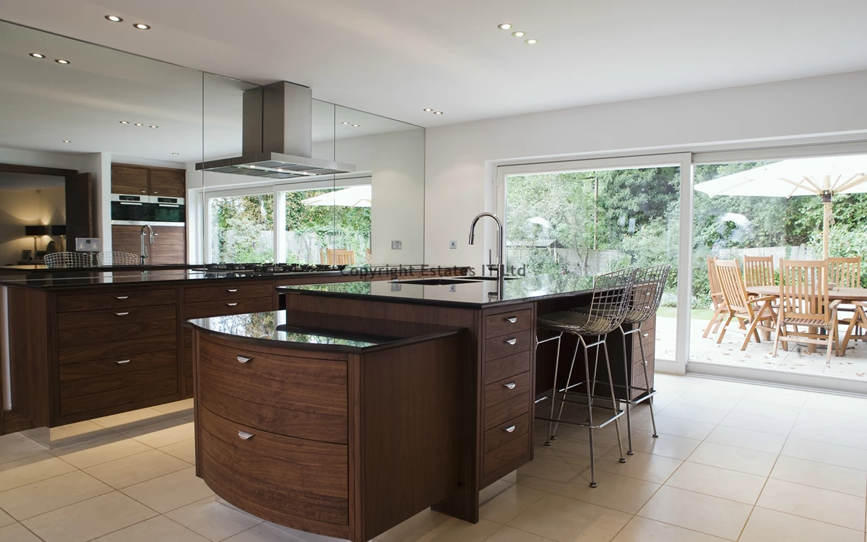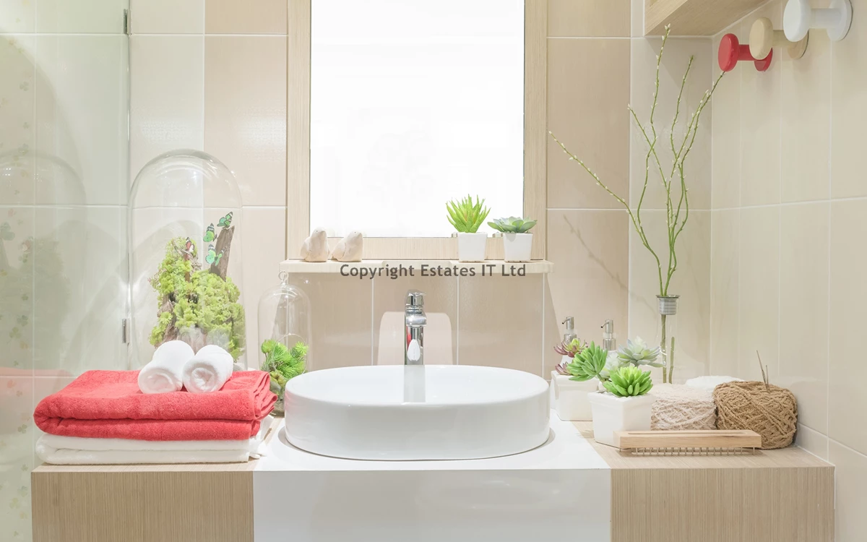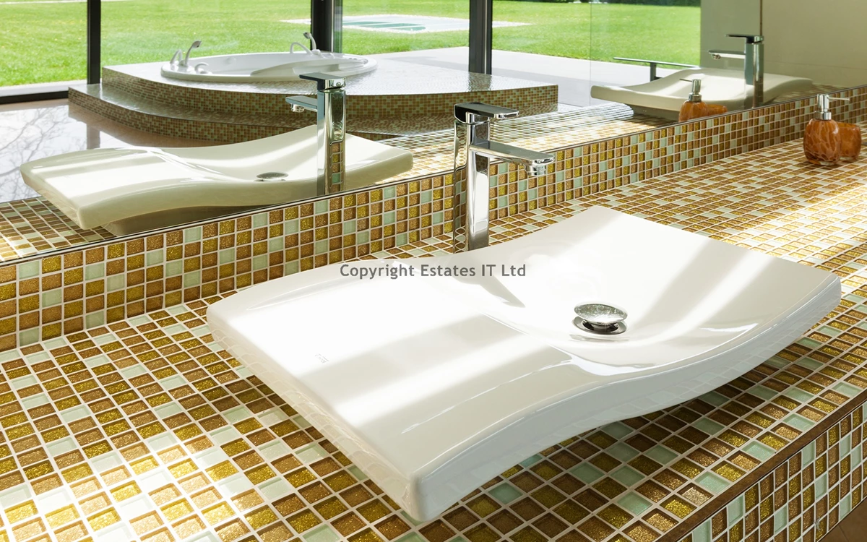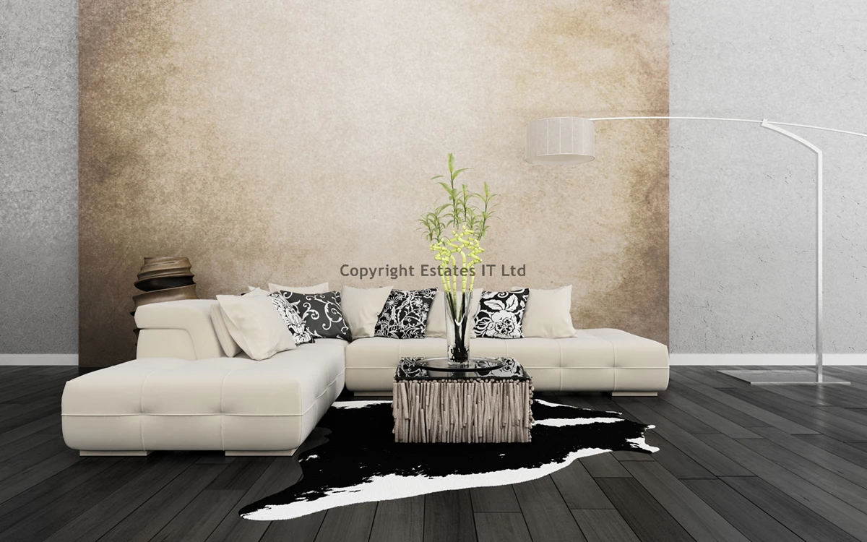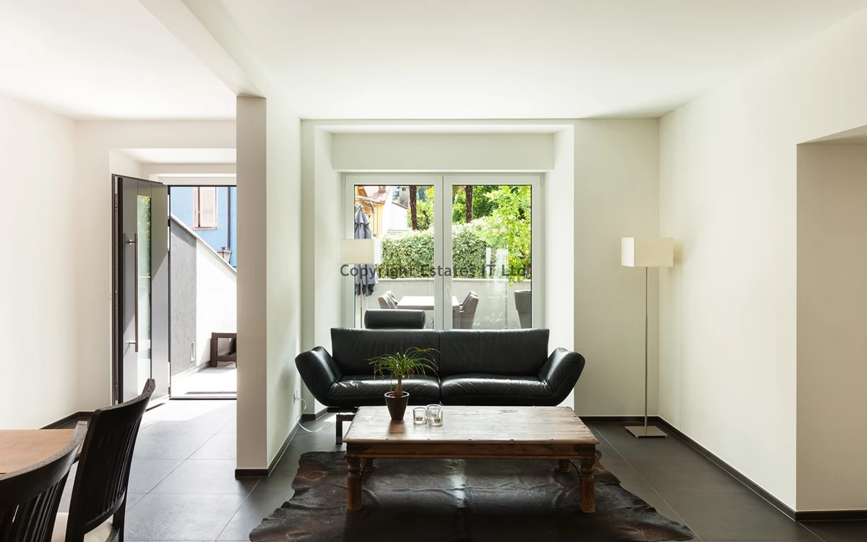
Spacious Detached Home
Excellent Order Throughout
2 Reception Rooms
4 Bedrooms
Bathroom and En-Suite
Well Tended Garden
Double Garage
Driveway
EPC Rating D
Security Deposit £1,148.08
Substantial detached home in excellent condition throughout. Well presented accommodation comprising dual aspect lounge, dining room, lovely fitted kitchen with appliances, utility, cloakroom, 4 bedrooms, bathroom and ensuite shower room. The property further benefits from a delightful enclosed garden, double garage and driveway parking. Available Mid July. Unfurnished.
|
First Floor |
1.32m x 1.98m (4'4" x 6'6") Best Fit |
|||
|
Lounge |
18'7" x 11'9" (5.66m x 3.58m) with patio doors out to garden |
|||
|
Dining Room |
11'8" x 10'1" (3.56m x 3.07m) |
|||
|
Kitchen |
12'11" x 8'8" (3.94m x 2.64m) modern fitted kitchen with hob, oven, fridge and freezer space and plumbing for dishwasher |
|||
|
Utility Room |
with space and plumbing for washing machine |
|||
|
Cloakroom |
||||
|
First Floor |
||||
|
Bedroom 1 |
12'5" x 11'6" (3.78m x 3.51m) |
|||
|
En-Suite Shower Room |
||||
|
Bedroom 2 |
11'8" x 10'6" (3.56m x 3.20m) |
|||
|
Bedroom 3 |
9'1" x 7'8" (2.77m x 2.34m) with wood laminate floor |
|||
|
Bedroom 4 |
7'9" x 6'10" (2.36m x 2.08m) with wood laminate flooring |
|||
|
Bathroom |
white 3 piece suite with shower over bath |
|||
|
Outside |
double garge with light and power connected
delightful enclosed rear garden |
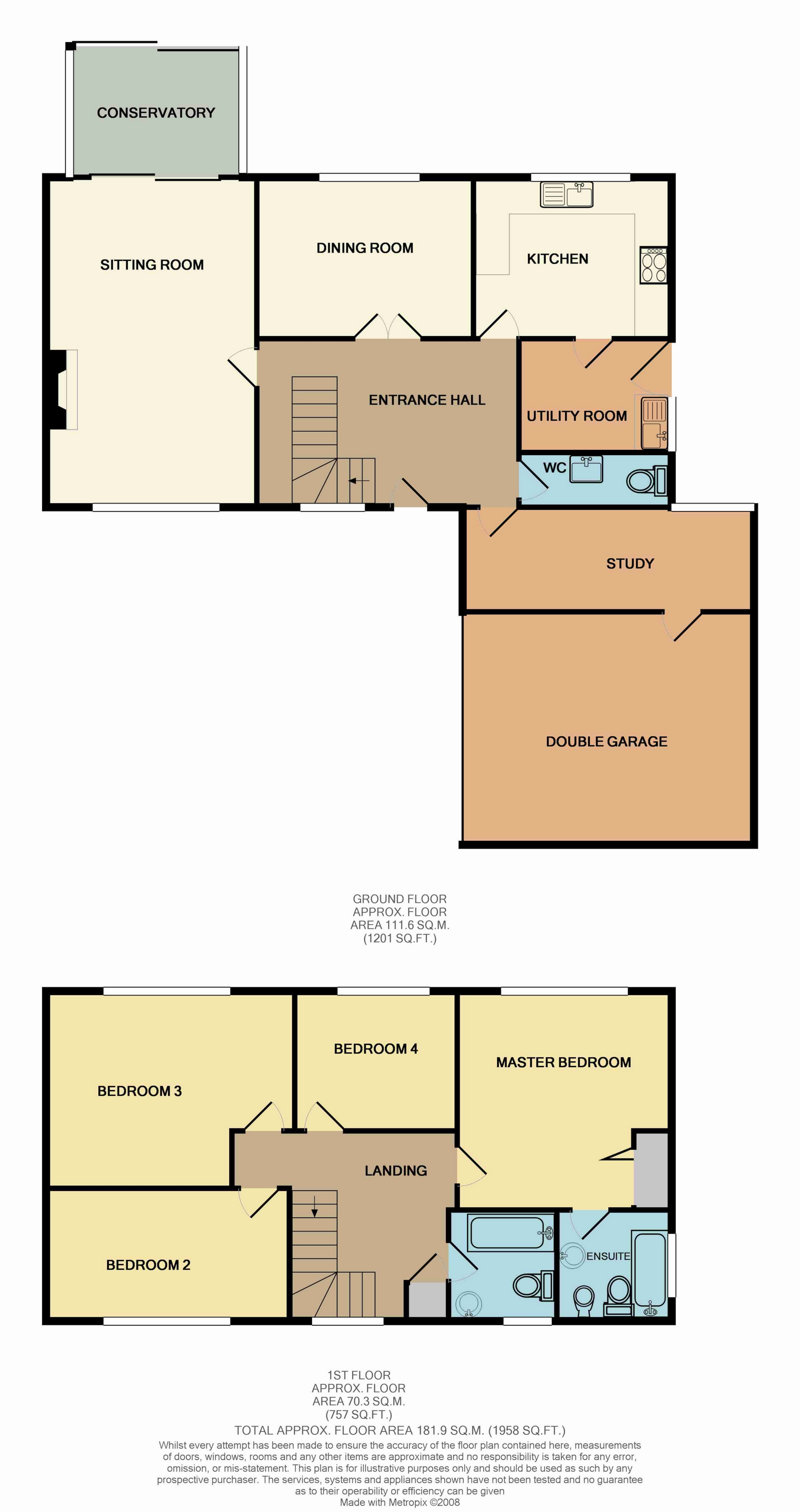
IMPORTANT NOTICE
Descriptions of the property are subjective and are used in good faith as an opinion and NOT as a statement of fact. Please make further specific enquires to ensure that our descriptions are likely to match any expectations you may have of the property. We have not tested any services, systems or appliances at this property. We strongly recommend that all the information we provide be verified by you on inspection, and by your Surveyor and Conveyancer.
