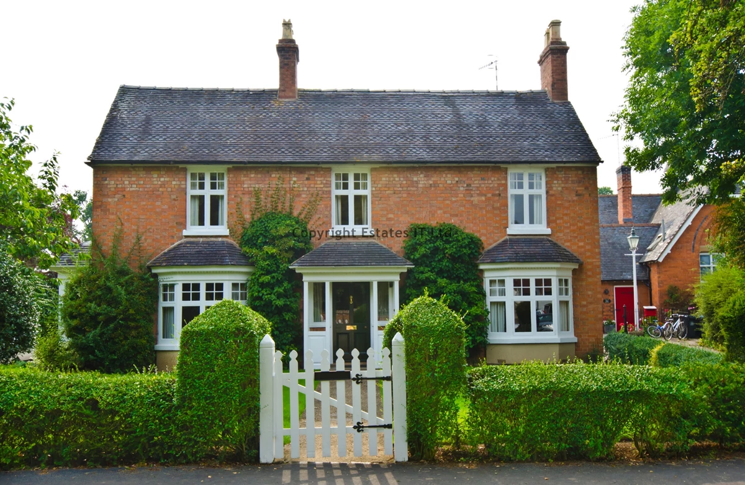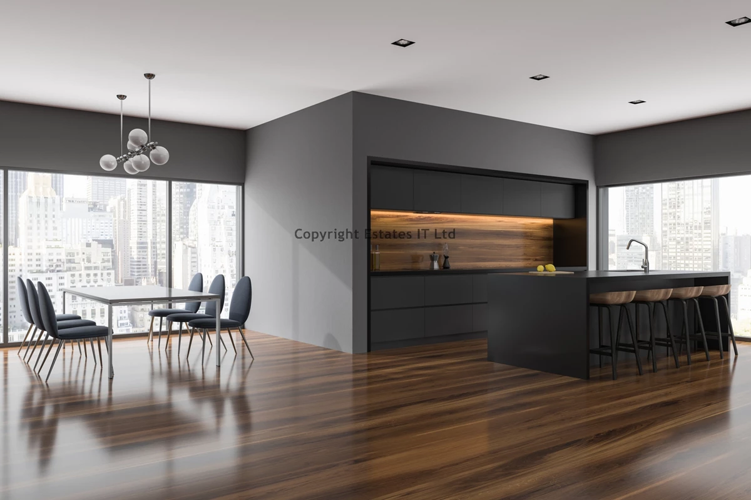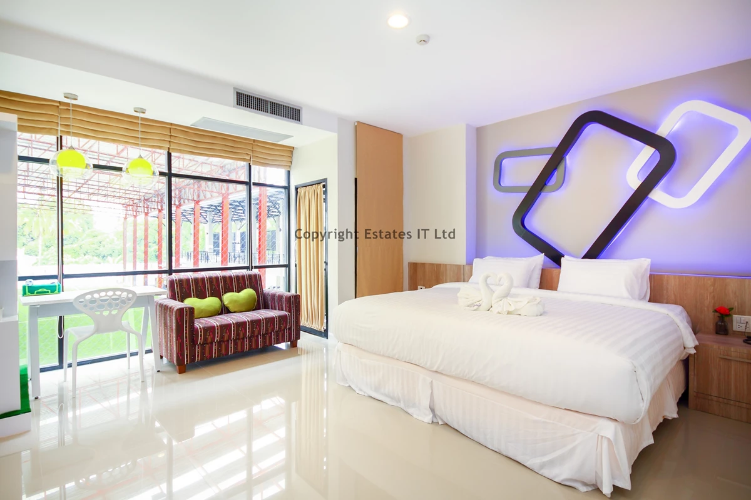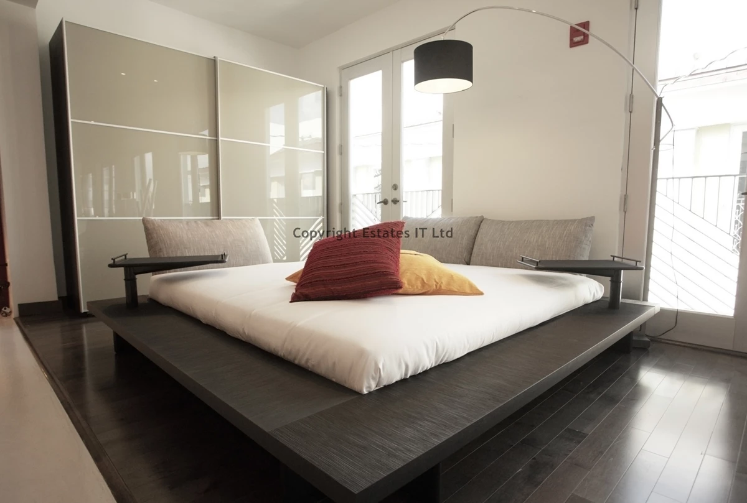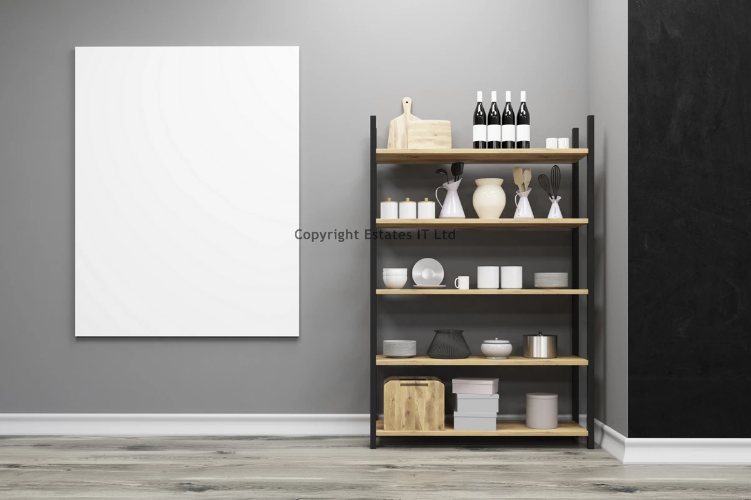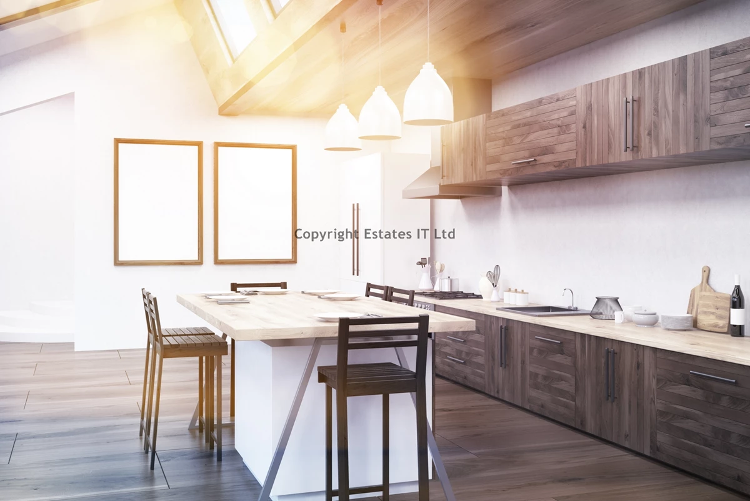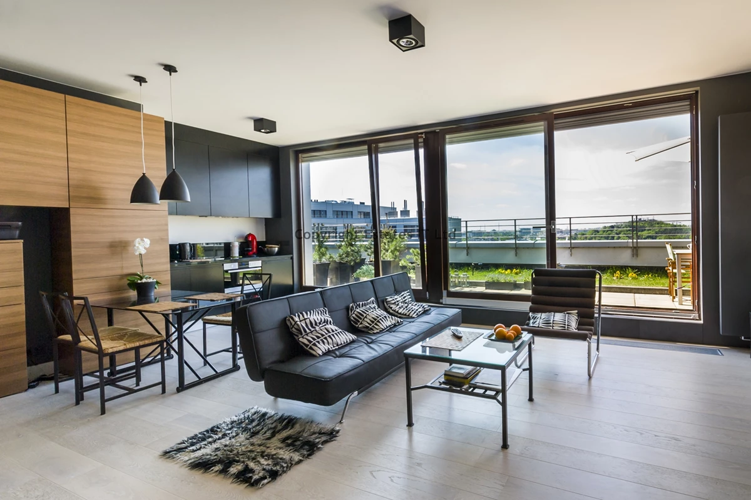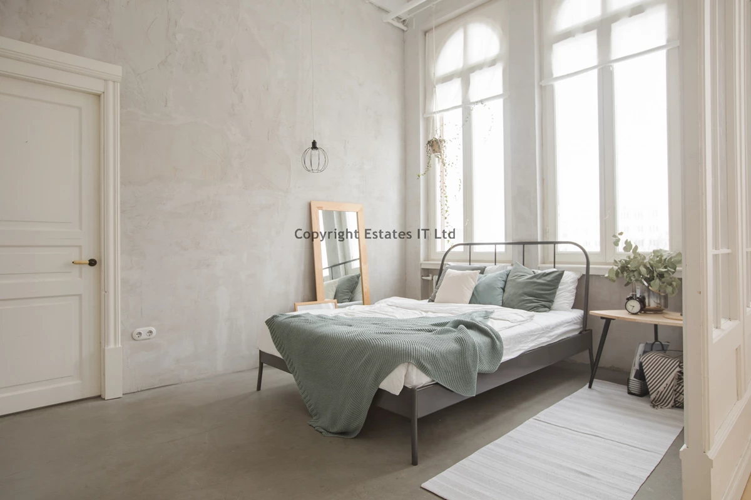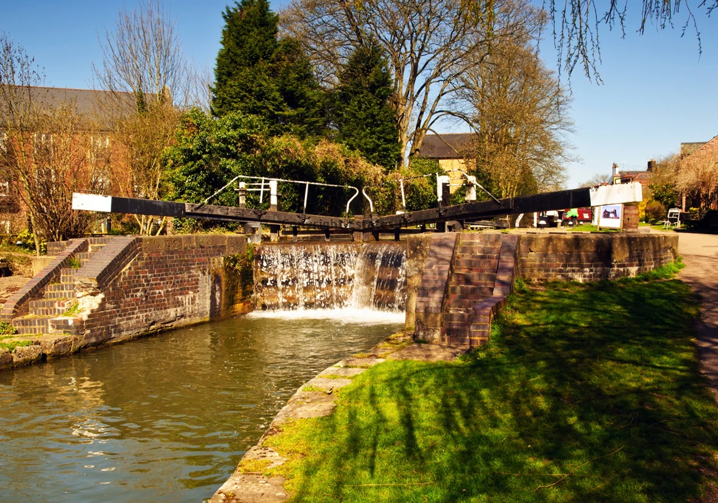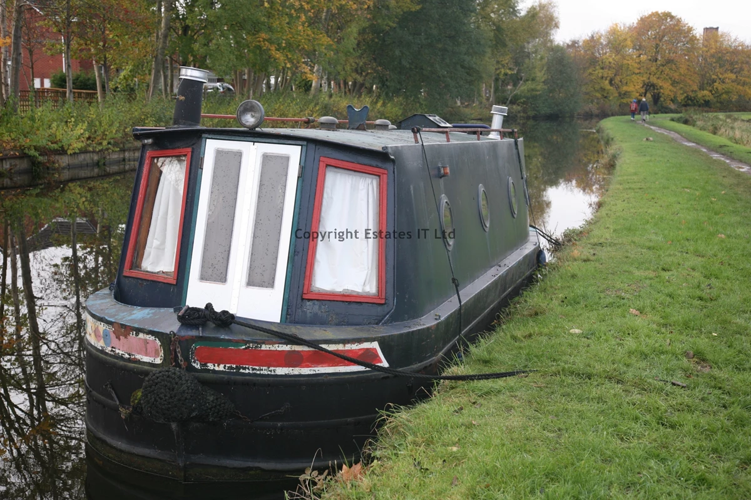
Detached Home
Popular Location
2 Reception Rooms
Cloakroom & Utility Area
Re-Fitted Kitchen
4 Bedrooms
Re-fitted Bathroom
Single Garage & Driveway
EPC Rating F
Council Tax , Bexley
Freehold
Welcome to your dream detached home, perfectly situated in a vibrant and sought-after location that offers the ideal blend of convenience and tranquility. This inviting property boasts an array of attractive attributes making it perfect for both family living and entertaining guests.
Upon entering the home, you are greeted by two spacious reception rooms, providing ample space for relaxation and social gatherings. The versatile layout offers endless possibilities for both living and dining areas, complemented by a charming cloakroom and a practical utility area, designed to make everyday life more efficient.
The heart of the home lies in the beautifully re-fitted kitchen, which is sure to delight any culinary enthusiast. Featuring modern appliances, sleek countertops, and plenty of storage, this updated space is perfect for meal prep or casual dining. The thoughtfully designed layout ensures seamless flow into the reception areas, allowing for an inclusive atmosphere while entertaining.
The property comprises four generously-sized bedrooms, each offering comfortable accommodation with plenty of natural light. The re-fitted bathroom is modern and stylish, featuring contemporary fixtures and fittings to enhance your daily routine.
Additional features of this impressive home include a single garage with an adjoining driveway, providing ample off-street parking. Enjoy the peace of mind that comes with double glazing and efficient gas central heating, ensuring your home is cozy and energy-efficient throughout the seasons.
The outdoor space is equally impressive, with a well-maintained front garden that enhances curb appeal and a delightful back garden that provides a private oasis for outdoor enjoyment. A charming patio area is perfect for summer barbecues or simply basking in the sun with family and friends.
In summary, this detached home is an exceptional offering in a popular location, combining stylish interiors, ample living space, and outdoor enjoyment options. This property is truly a wonderful opportunity for anyone seeking comfort and convenience in a family-friendly neighborhood. Don’t miss your chance to call this remarkable house your home!
Ground Floor | ||||
| Porch | Covered storm porch. | |||
| Entrance Hall | Double glazed entrance door to front and double glazed window to front, radiator, staircase to first floor with under stairs storage cupboard, wood effect laminate flooring.
| |||
| Cloakroom | Re-fitted two piece suite in white comprising low level w.c and wash hand basin. Radiator, real stone tiled splash backs, wood effect laminate flooring, air extractor fan, inset ceiling spotlights.
| |||
| Lounge | 14'1" x 12'6" (4.29m x 3.81m) Double glazed bay window to front, radiator, feature fireplace, opening to dining room. | |||
| Dining Room | 10'9" x 10'9" (3.28m x 3.28m) Double glazed sliding patio door to rear, radiator. | |||
| Kitchen | 10'9" x 9'5" (3.28m x 2.87m) Double glazed door to side and window to rear. Re-fitted with a range of wall and base units and worksurfaces housing single bowl sink and drainer unit, plumbing for dishwasher, gas cooker point, electric cooker point, space for fridge/freezer, storage recess, timber ceiling beams, inset ceiling spotlights, wood effect laminate flooring, air extractor fan, tiled splash backs. | |||
First Floor | ||||
| Landing | Double glazed window to side, loft access hatch, built in cupboard. | |||
| Bedroom 1 | 13'11" x 8'10" (4.24m x 2.69m) Double glazed window to rear, radiator, wood effect laminate flooring. | |||
| Bedroom 2 | 10'10" x 8'9" (3.30m x 2.67m) Double glazed window to front, radiator. | |||
| Bedroom 3 | 10'6" x 6'7" (3.20m x 2.01m) Double glazed window to rear, radiator. | |||
| Bedroom 4 | 9'9" x 6'7" (2.97m x 2.01m) Double glazed window to front, radiator, built in cupboard, laminate flooring. | |||
| Bathroom | Obscured double glazed window to side. Luxury re-fitted three piece suite in white comprising panelled bath with power shower over, low level w.c with concealed cistern and vanity unit housing inset wash hand basin. Range of fitted cupboards, inset ceiling spotlights, heated towel rail, real stone wall tiling and wood effect flooring.
| |||
Outside | ||||
| Front Garden | Block pavior frontage providing off street parking for two cars and leading to garage. Decorative shrub borders with slate chippings. Outside lighting. | |||
| Rear Garden | Well maintained enclosed lawned garden with paved patio areas. Raised flower bed, flower and shrub borders. Raised timber decked seating area, outside lighting, outside power point, outside tap. Fish pond with water feature, large storage shed, side access gate to garden.
| |||
| Garage | Single garage to the side with up and over door and power and light connected. To the rear is a utility area with worksurface, plumbing for washing machine, vent for tumble dryer, wash hand basin and wall mounted gas fired boiler. Double glazed window to rear and side courtesy door to garden.
|
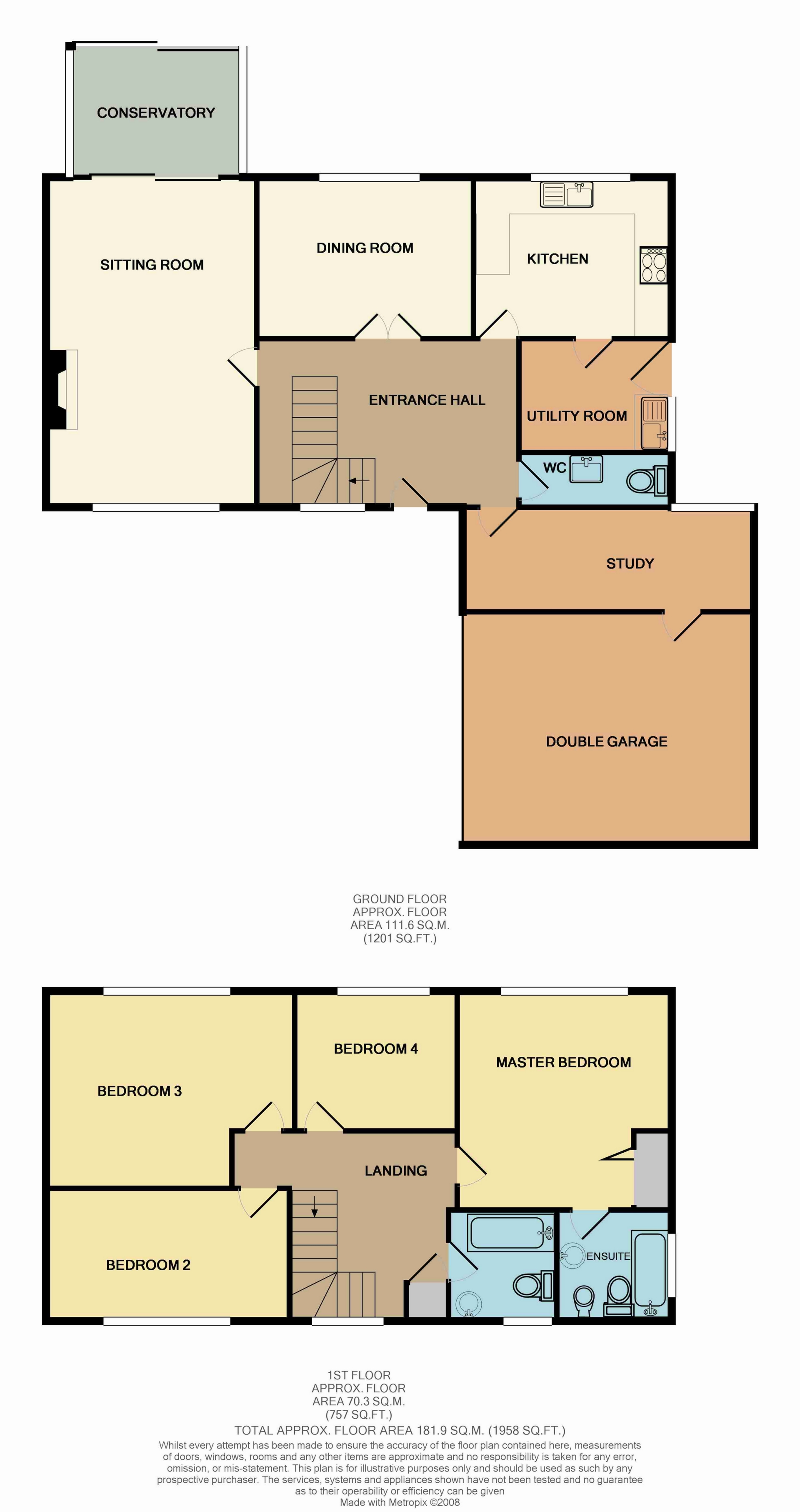
IMPORTANT NOTICE
Descriptions of the property are subjective and are used in good faith as an opinion and NOT as a statement of fact. Please make further specific enquires to ensure that our descriptions are likely to match any expectations you may have of the property. We have not tested any services, systems or appliances at this property. We strongly recommend that all the information we provide be verified by you on inspection, and by your Surveyor and Conveyancer.
